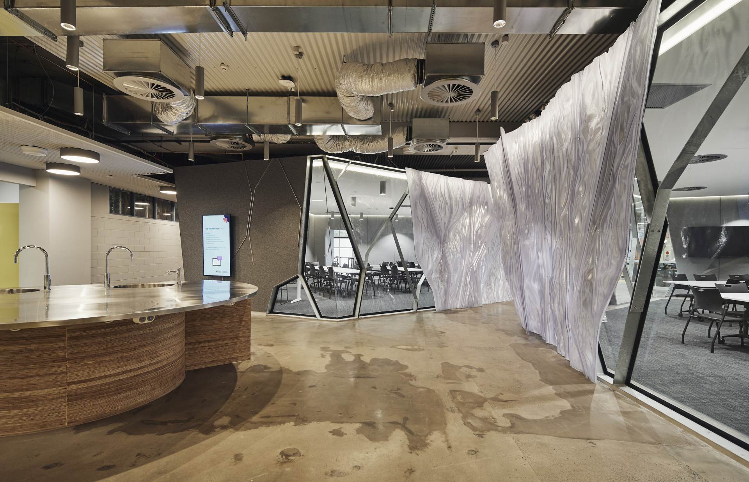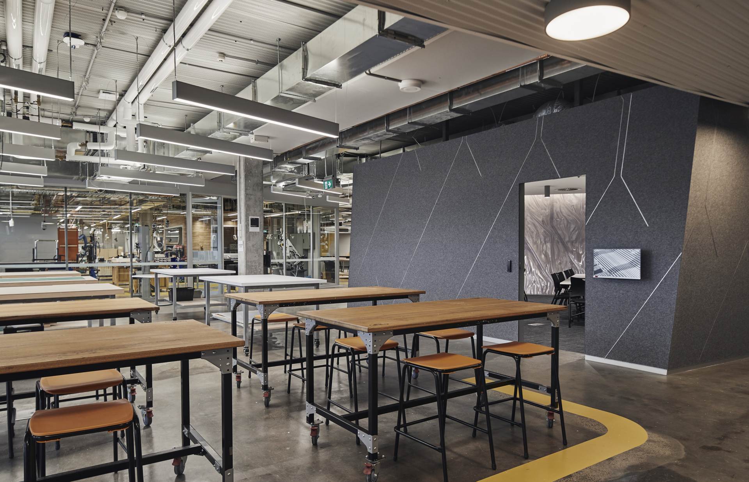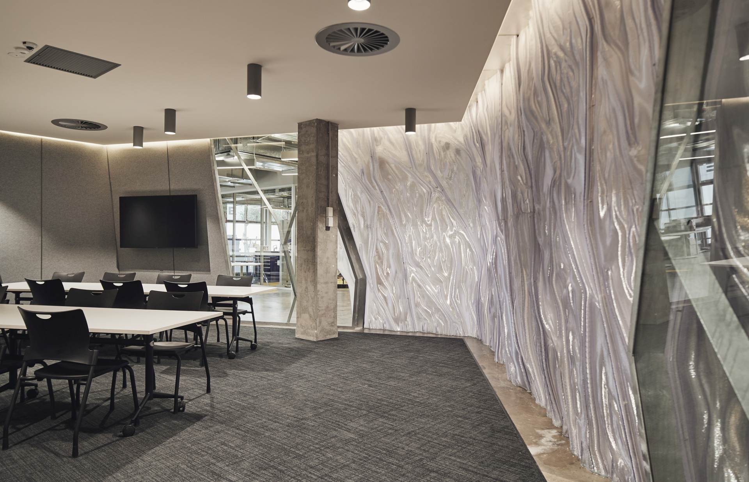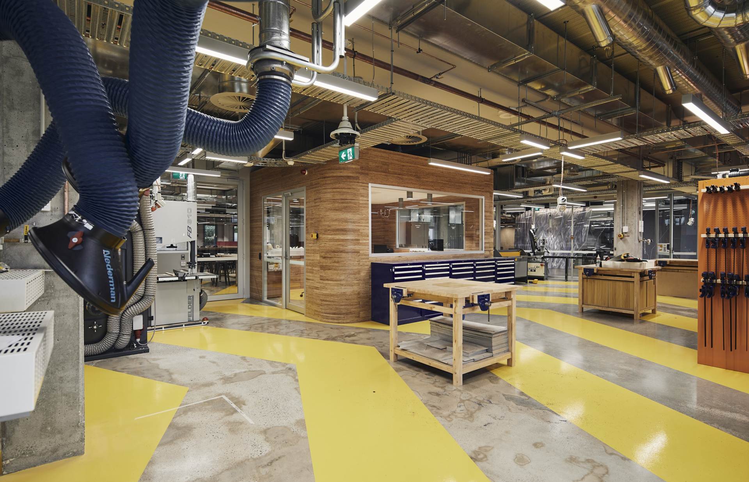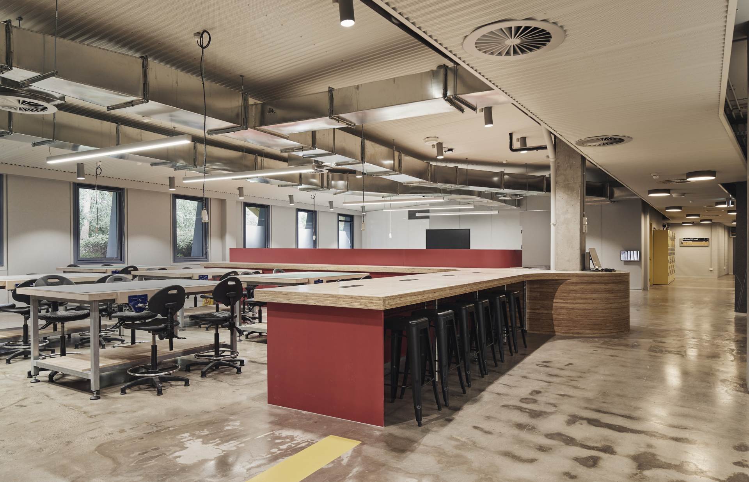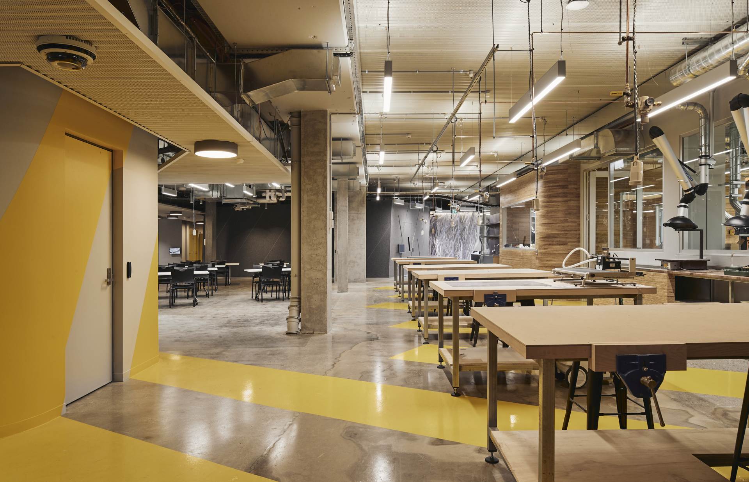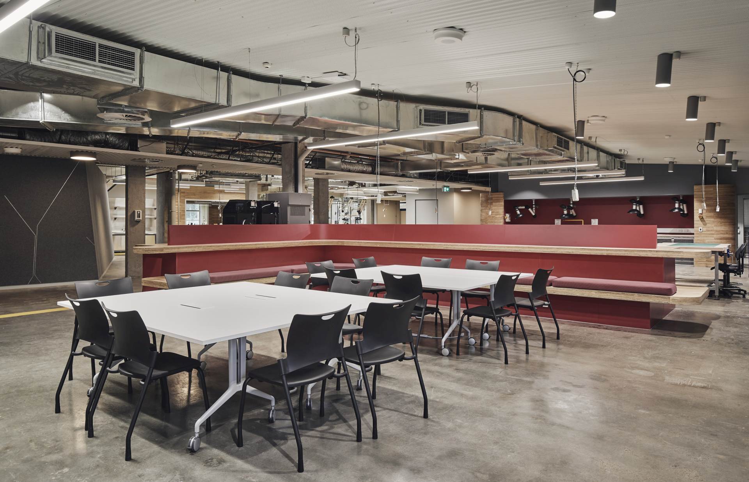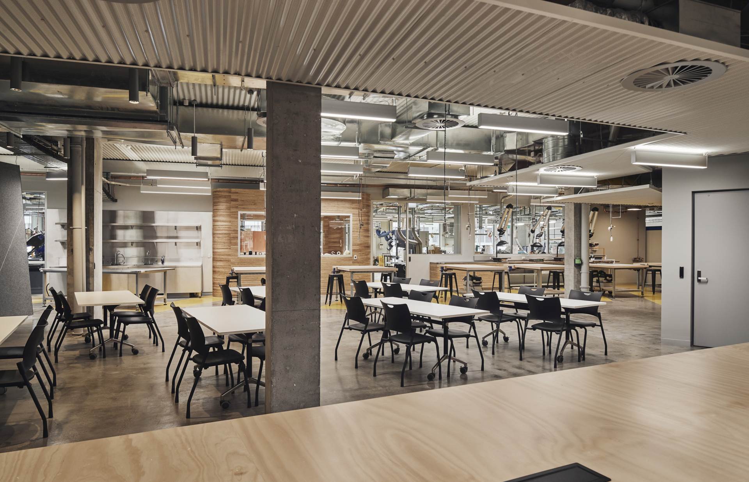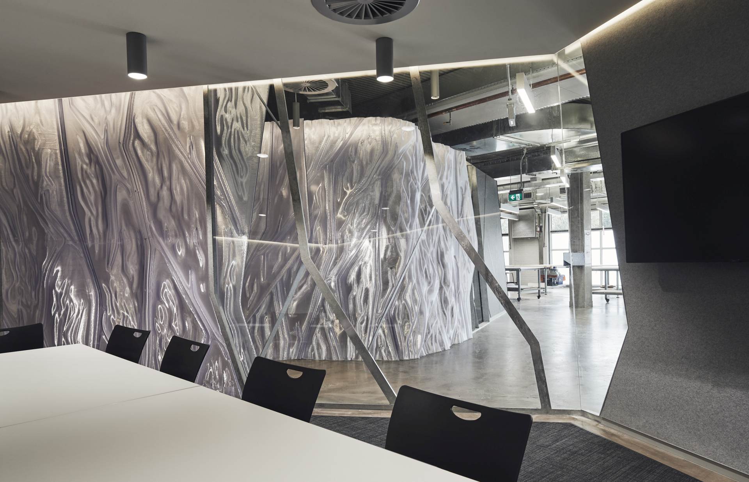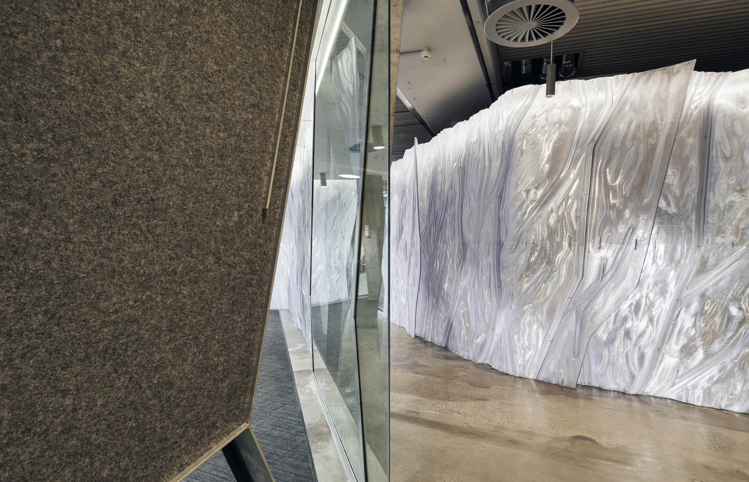Location: Brunswick, VIC
Client: RMIT University
Role: Secondment Project Management
Sector: Education
Value: $6.1m
Status: Complete
A well designed and structured working space which provides the ability for flexible teaching and student learning, as well as integration with modern and powerful workshop equipment to suit student needs of all levels.
The project brief was to design and refurbish the ground floor in Building 515 to allow the Schools of Design (Industrial Design), Vocational Education (Product Design) and Fashion and Textiles for the College of Design and Social Context (DSC) at the city campus to coexist and operate in a multi-functional workspace. An educational brief was created for the project that introduced a different typology of space called a ‘maker space’; combining open classroom arrangement (i.e. minimal walls) with a light workshop. Five main maker spaces were included in design and allow for both the flexibility and shared activities that the Schools require.

